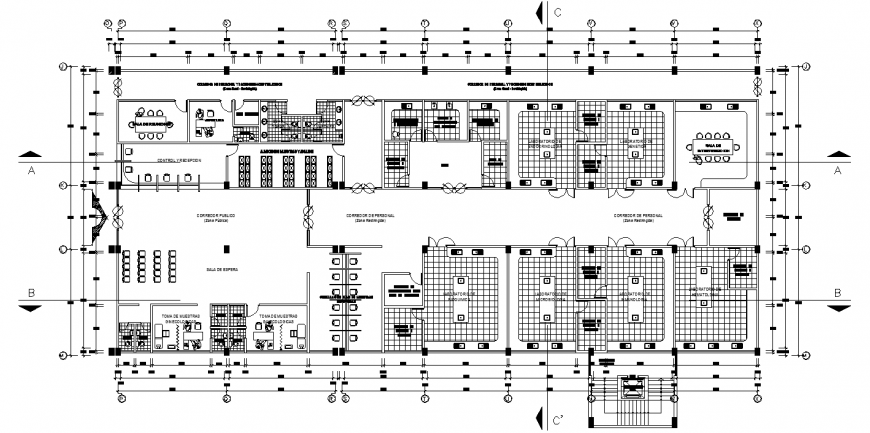Pathology lab and research centre drawing in dwg file.
Description
Pathology lab and research centre drawing in dwg file. detail drawing of pathology lab and research centre, plan with furniture details, flooring details, and dimensions details.
Uploaded by:
Eiz
Luna
