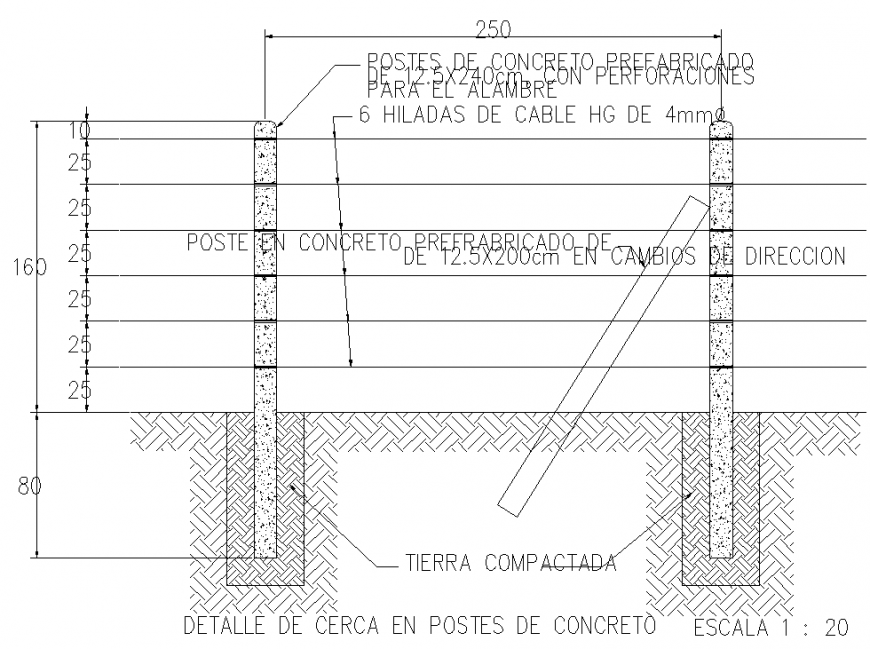Close detail in concrete posts drawing in dwg AutoCAD file.
Description
Close detail in concrete posts drawing in dwg AutoCAD file. This drawing includes the sectional elevation of the close posts in concrete with detail text and dimensions.
Uploaded by:
Eiz
Luna
