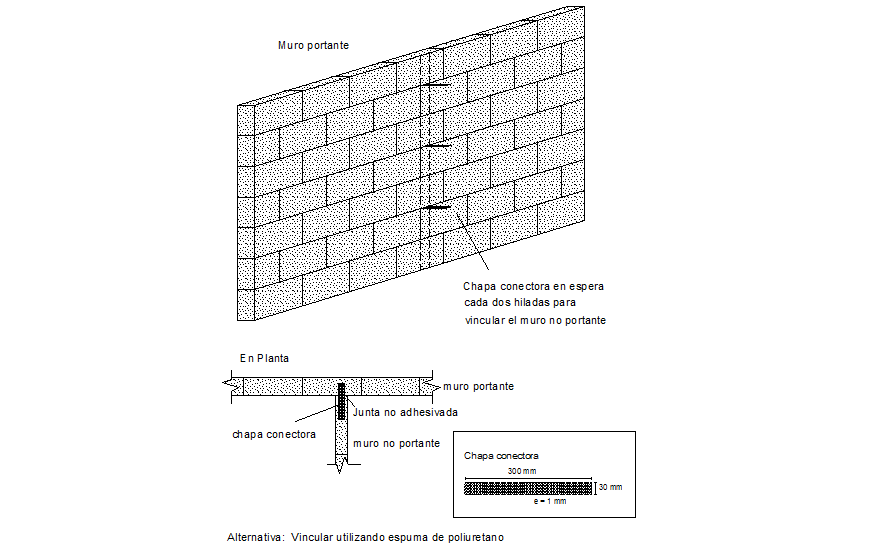Isometric wall elevation and section autocad file
Description
Isometric wall elevation and section autocad file, naming detail, dimension detail, brick wall detail, thickness detail, concrete mortar detail, bolt nut detail, reinforcement detail, section A-A’ detail, top elevation detail, etc.
Uploaded by:
Eiz
Luna

