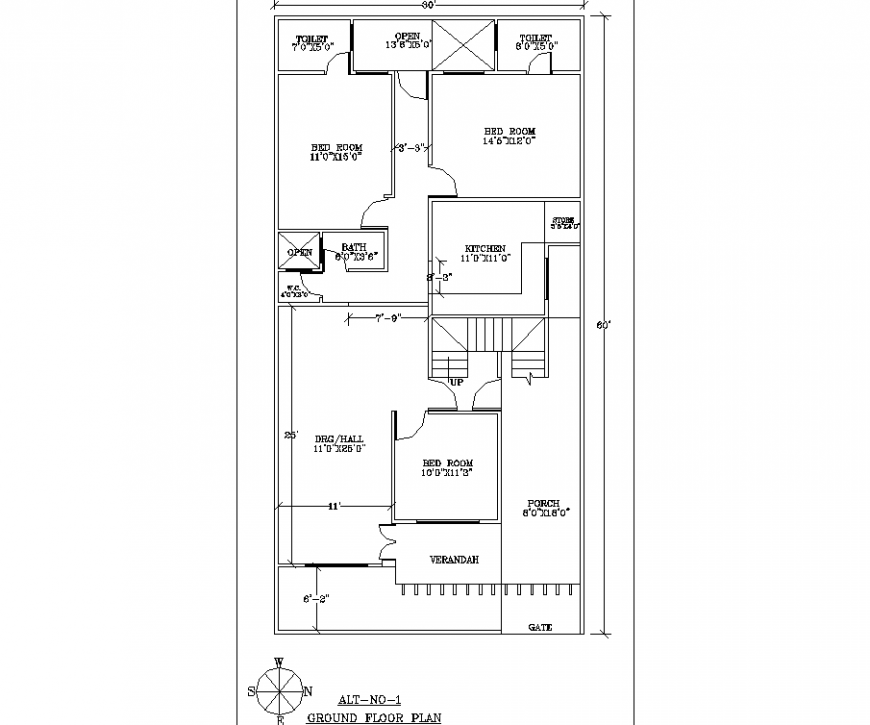Ground floor plan of raw house in dwg file.
Description
Ground floor plan of raw house in dwg file. Detail drawing Ground floor plan of raw house, drawing room , bedroom , balcony, sit out, staircase, toilet , kitchen , bedroom details with descriptions.
Uploaded by:
Eiz
Luna
