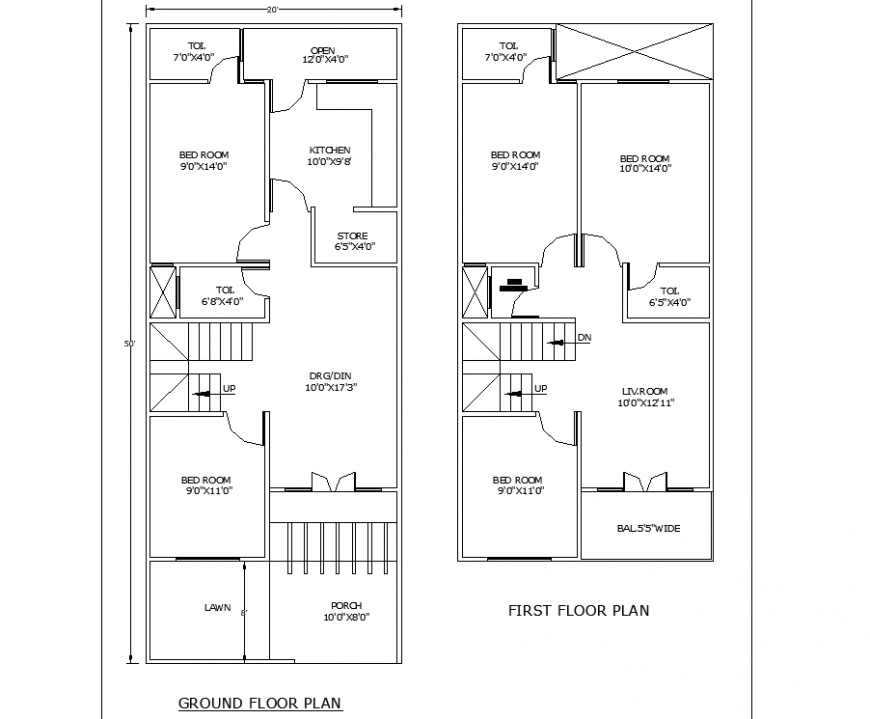Bungalow detail planning in dwg file.
Description
Bungalow detail planning in dwg file. Detail drawing of Bungalow, plan details, porch details, pergola details, lawn detail, staircase details, bedroom , kitchen and etc details.
Uploaded by:
Eiz
Luna

