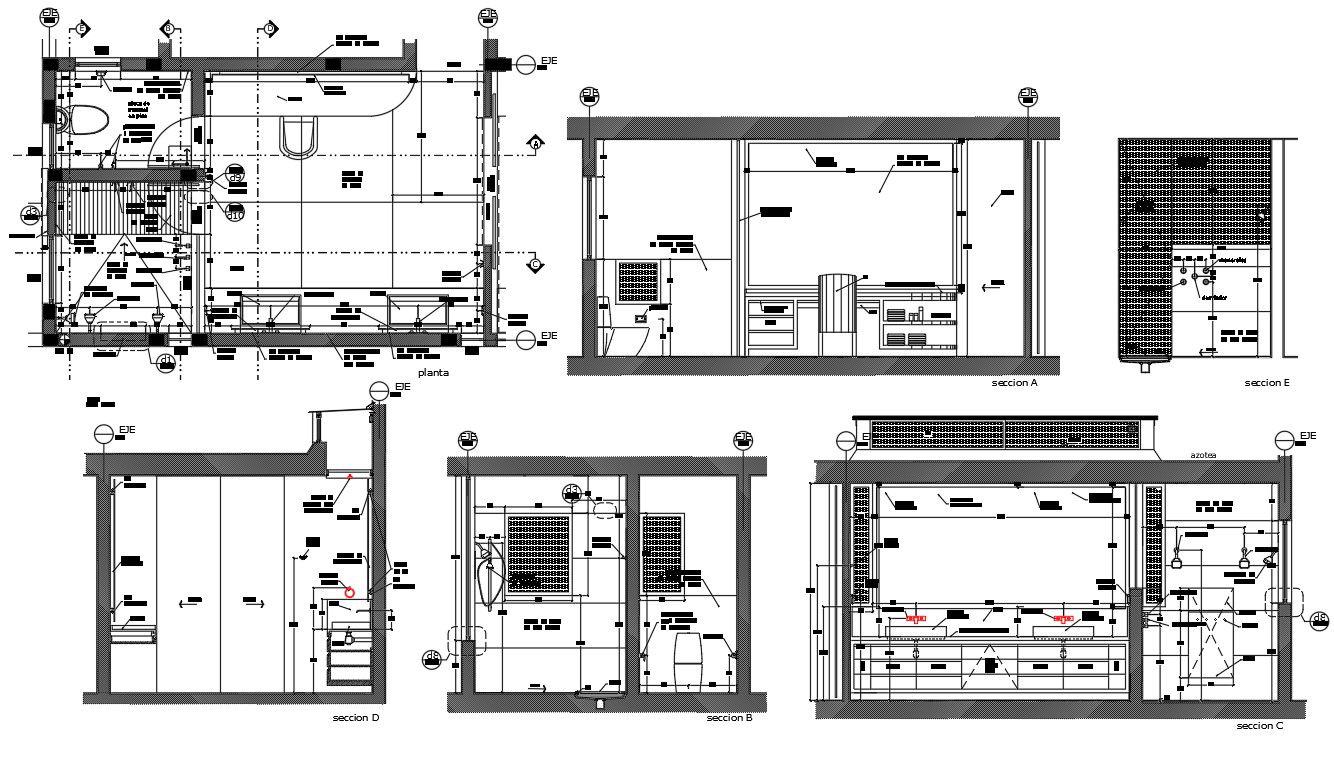Bathroom design
Description
Bathroom design indirect light, behind mirror, mirror to superimpose, dressing table, coating marble wall plaque, Phone taps and shower watering can of phone,
Bathroom design download file, Bathroom design dwg file
Uploaded by:
helly
panchal

