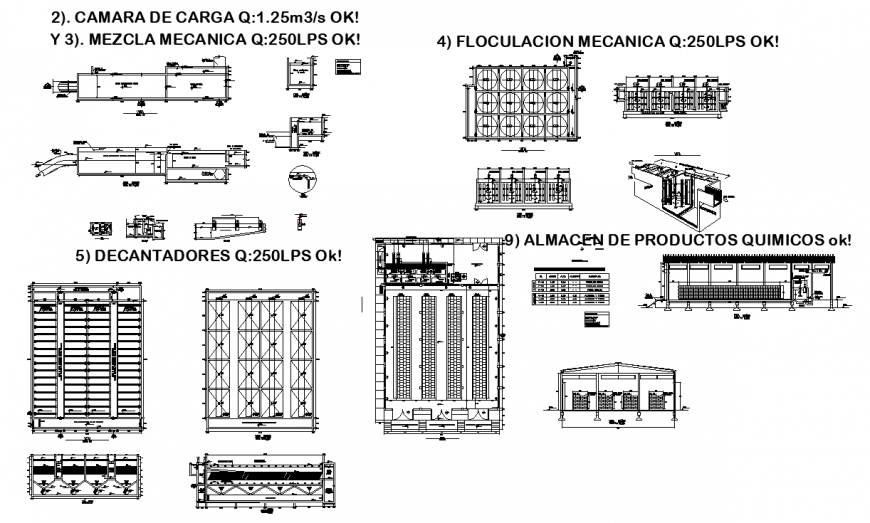Hilly area park and deck design in dwg file.
Description
Hilly area park and deck design in dwg file. Detail section drawing of Hilly area park and deck design, hilly area design details, stone foundation details, hand railing design , levels details, gazebo section drawing , and etc details.
Uploaded by:
Eiz
Luna
