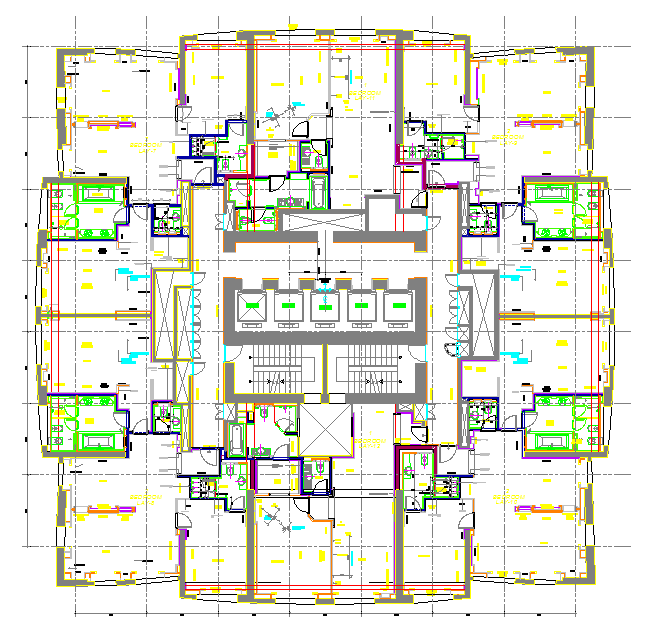House furniture layout design with a complete 90x90 feet DWG plan
Description
This house furniture layout design DWG file presents a fully detailed 90x90 feet residential floor plan with precisely arranged furniture in every room. The drawing includes complete bedroom layouts with beds, wardrobes, dressing tables, study units, and seating furniture. The living room arrangement features sofas, TV units, corner seating, and side tables that accurately illustrate functional movement. The central core of the plan contains lifts, staircases, service rooms, and circulation paths, making the layout suitable for multi-unit residences or premium apartment configurations. Dining rooms, library areas, kitchen counters, and sanitary zones are also drawn with clear interior detailing to support design interpretation.
Additional drafting elements include window placements, door swings, internal partitions, and sanitary fittings, allowing designers to understand how each space interacts with the furniture layout. Every block is drafted with clean lines and realistic proportions, making this DWG file ideal for architects, interior designers, civil engineers, and builders who require a ready-to-use furnished layout for planning and presentation. The 90x90 feet furniture layout provides a complete visual reference for interior arrangement, renovation concepts, and residential project documentation, ensuring accurate and efficient design communication.

Uploaded by:
Harriet
Burrows
