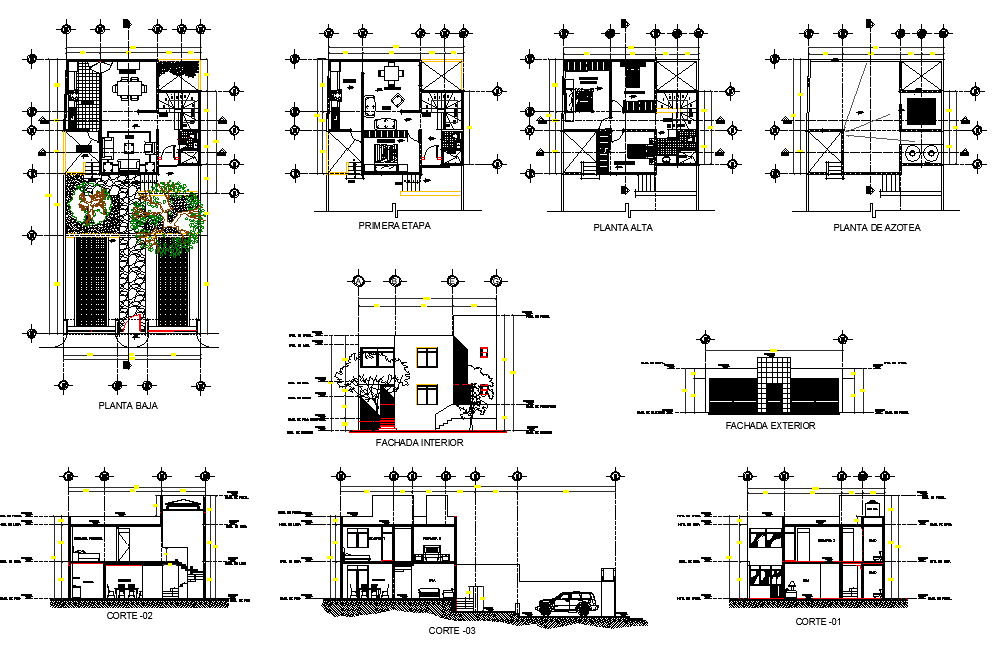Plan, elevation and section house autocad file
Description
Plan, elevation and section house autocad file, landscaping detail in plant and tree detail, centre lien detail, leveling detail, section 1-1 detail, section 2-2 detail, section 3-3 detail, front elevation detail, side elevation detail, etc.
Uploaded by:
