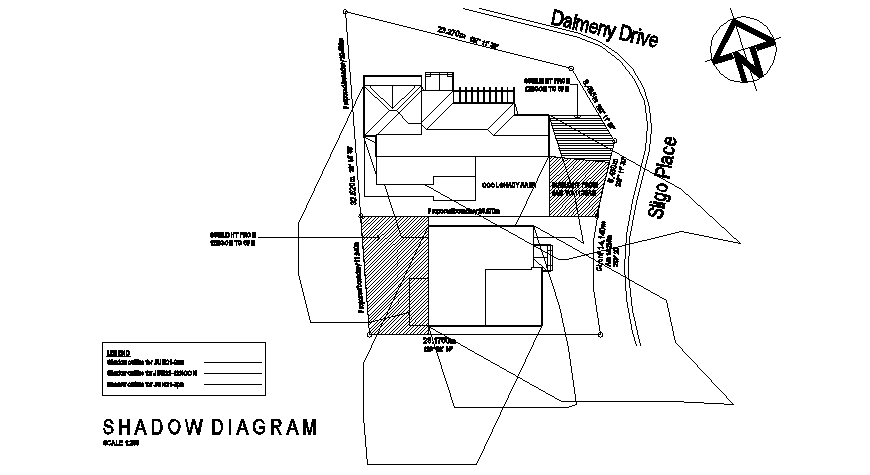Shadow diagram house plan detail dwg file
Description
Shadow diagram house plan detail dwg file, scale 1:500 detail, hatching detail, north direction detail, stair detail, naming detail, cut out detail, boundary house detail, contour detail, lining detail, etc.
Uploaded by:
Eiz
Luna
