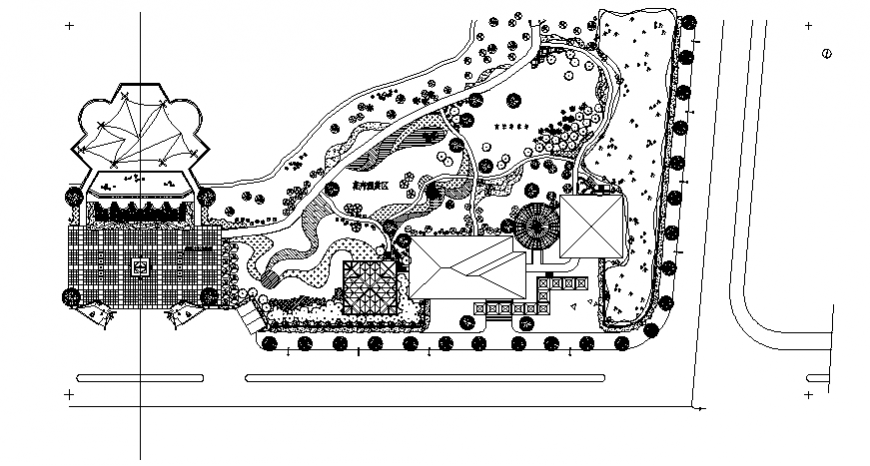Park Landscape CAD drawings detail dwg file
Description
Park Landscape CAD drawings detail dwg file, north direction detail, landscaping detail in tree and plant detail, cut out detail, hatching detail, boundary line detail, line plan detail, line plan detail, arc shape corner detail, etc.
Uploaded by:
Eiz
Luna

