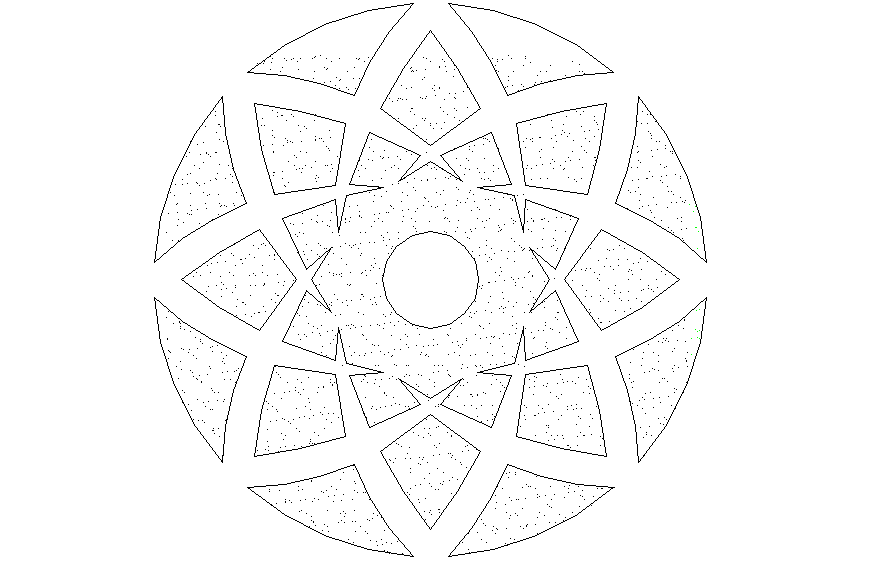Paving graphic design 2 d plan layout file
Description
Paving graphic design 2 d plan layout file, top elevation detail, dots design detail, cut out detail, round shape detail, etc.
File Type:
DWG
File Size:
63 KB
Category::
Dwg Cad Blocks
Sub Category::
Cad Logo And Symbol Block
type:
Gold
Uploaded by:
Eiz
Luna

