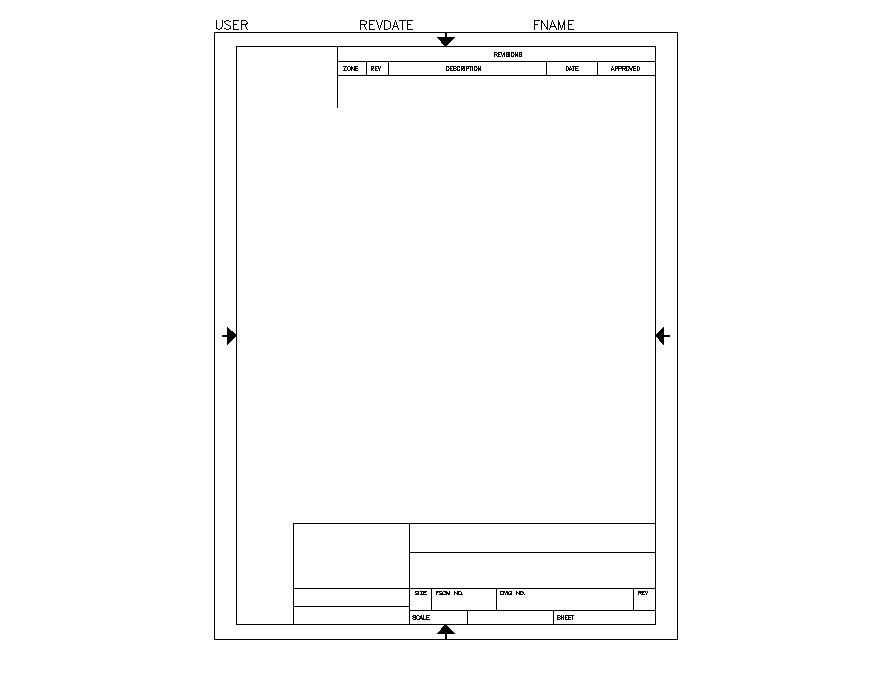Template sheet detail CAD block layout file in dwg format
Description
Template sheet detail CAD block layout file in dwg format, offset detailing, rectangular shape detail, namings and column detail, title block detail, not to scale drawing, etc.
File Type:
DWG
File Size:
14 KB
Category::
Dwg Cad Blocks
Sub Category::
Cad Logo And Symbol Block
type:
Gold

Uploaded by:
Eiz
Luna

