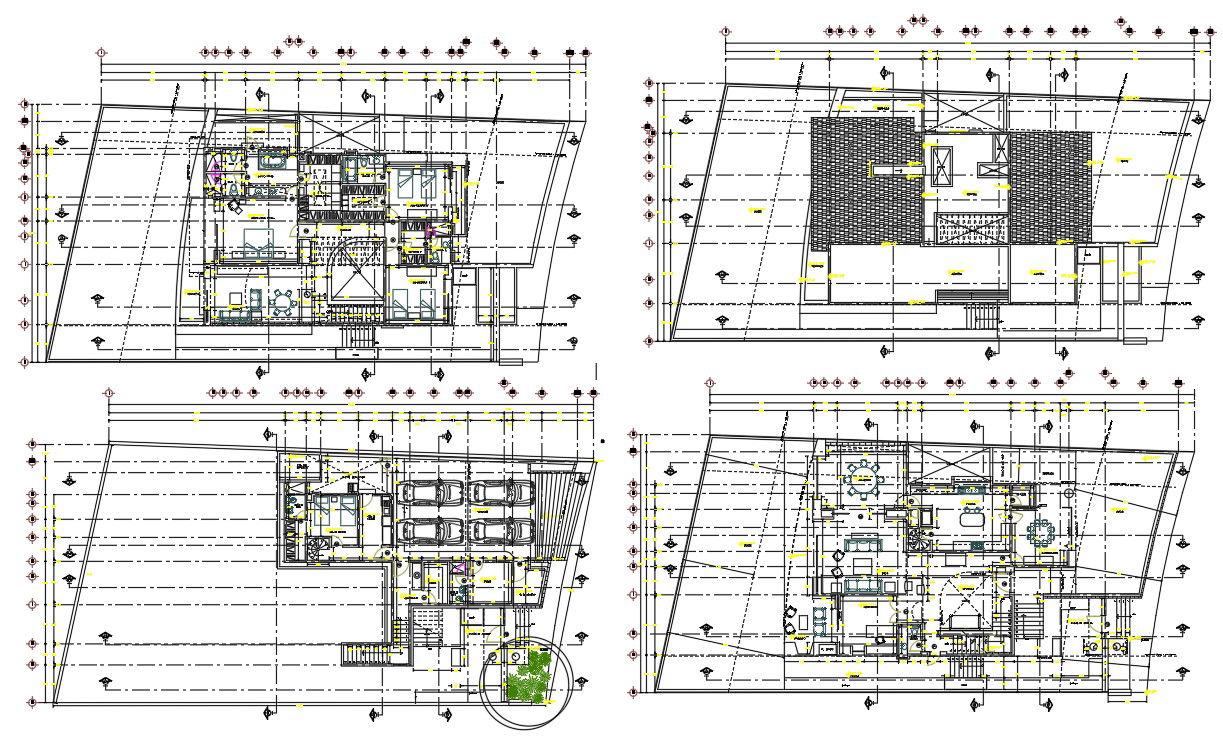Residential house layout plan
Description
Residential house layout plan details in a bedroom, living room, dining room, SYMBOLS, LOCALIZATION, LATERAL RESTRAINT, Residential house layout plan download
file,Residential house layout plan dwg file, Residential house layout plan
File Type:
Autocad
File Size:
384 KB
Category::
Architecture
Sub Category::
Single Story Apartment
type:
Gold
Uploaded by:
helly
panchal

