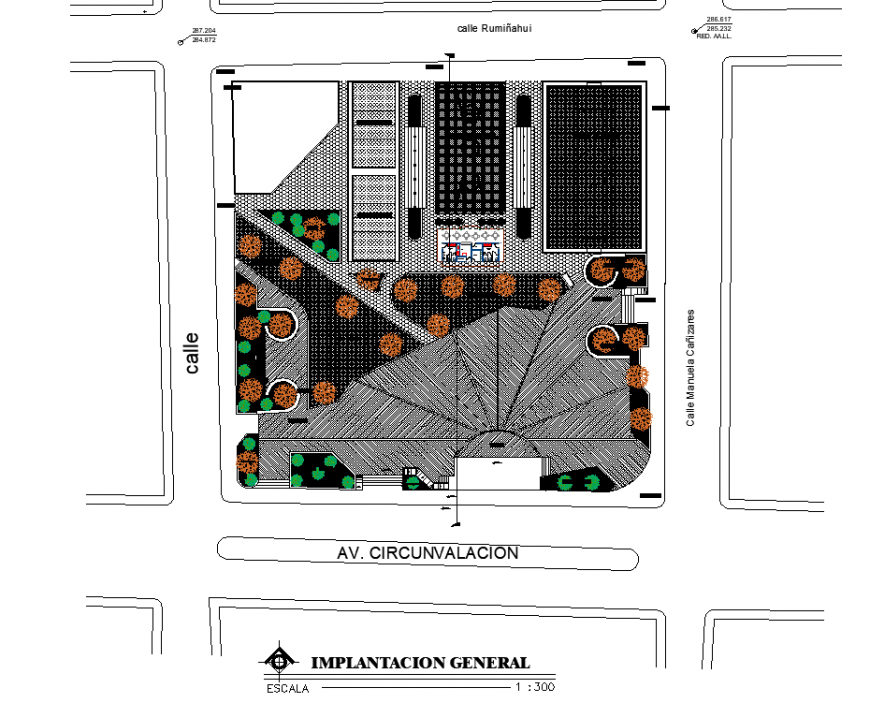plaza civic project drawing in dwg file.
Description
plaza civic project drawing in dwg file. Detail site layout of plaza civic project, site plan detail layout, landscaping area detail, plantation details, section line and levels details.
Uploaded by:
Eiz
Luna
