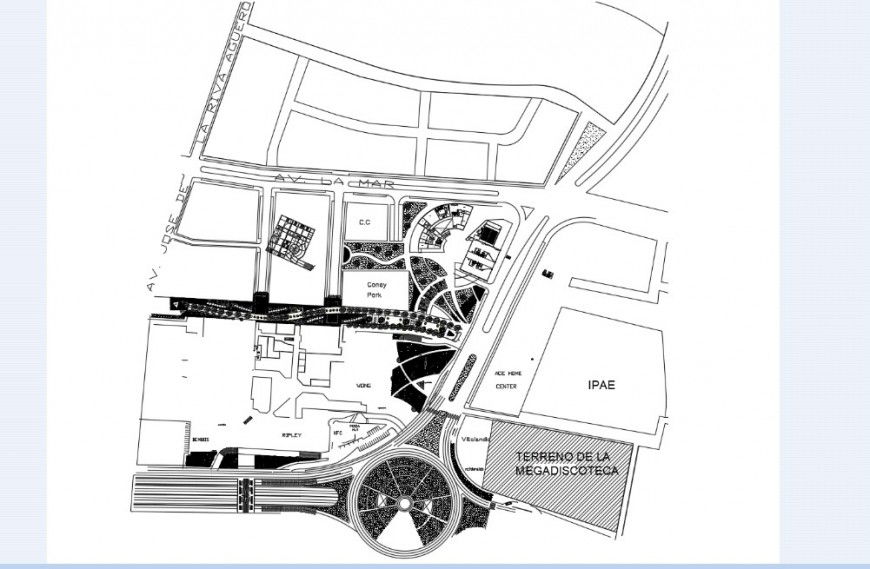Cultural Centre General Plan in auto cad file
Description
Cultural Centre general plan in auto cad file plan include detail of area distribution wall road and garden area with circulation entry way and view of cultural Centre different building and washing area in plan.

Uploaded by:
Eiz
Luna

