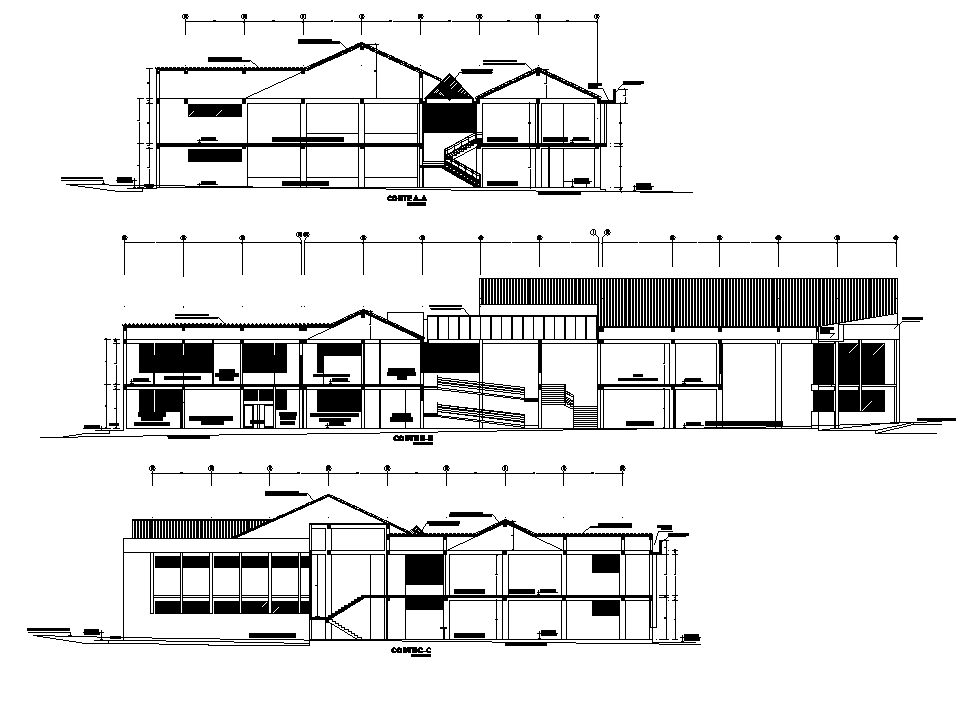Section Library plan dwg file
Description
Section Library plan dwg file, section A-A’ detail, section B-B’ detail, section C-C’ detail, centre lien plan detail, dimension detail, stair detail, roof plan detail, hatching detail, hatching detail, etc.
Uploaded by:

