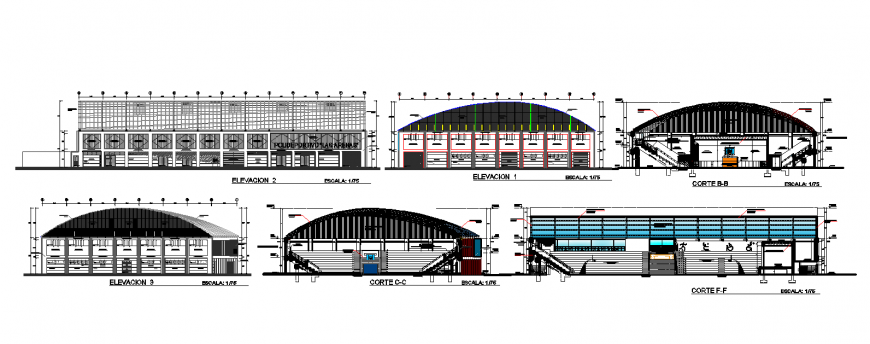Industrial factory working drawing in dwg file.
Description
Industrial factory working drawing in dwg file. Detail working drawing of Industrial factory, plan , section and elevation detail drawing , truss roof, section detail with section line and centre line detail , descriptions details.
Uploaded by:
Eiz
Luna
