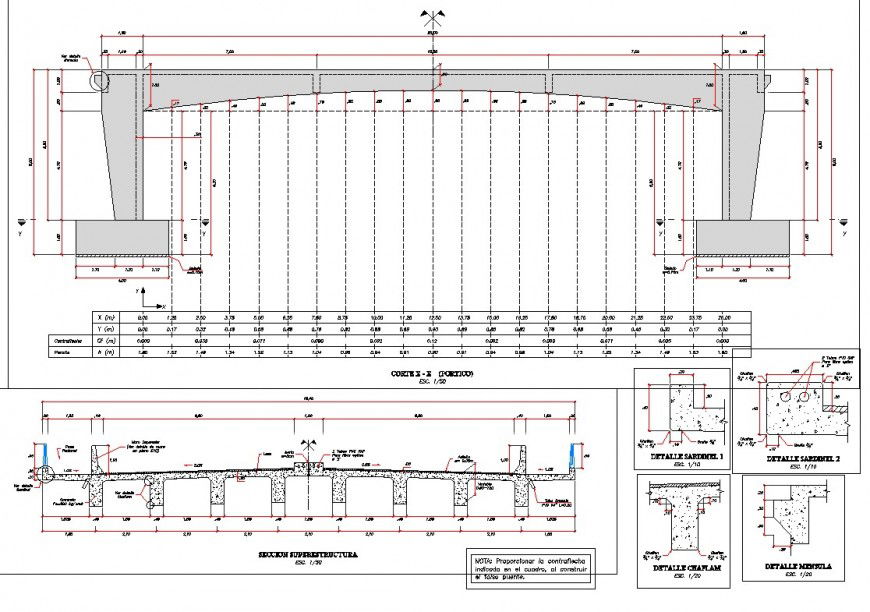Front elevation bridge plan autocad file
Description
Front elevation bridge plan autocad file, dimension detail, naming detail, section line detail, concrete mortar detail, grid line detail, reinforcement detail, bolt nut detail, scale 1:50 detail, hidden line detail, hatching detail, etc.
Uploaded by:
Eiz
Luna

