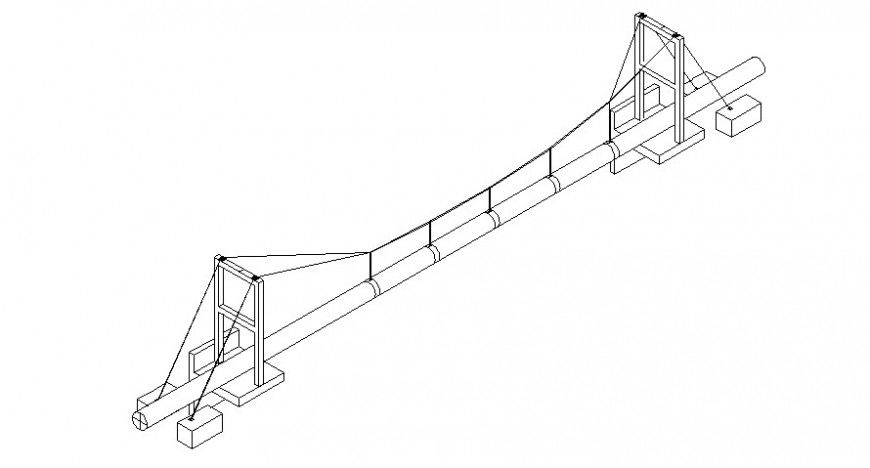Vehicle bridge isometric elevation drawing details dwg file
Description
Vehicle bridge isometric elevation drawing details that include a detailed view of bridge main elevation with railing, pillar etc with colours details and size details, type details etc for multi-purpose uses for cad projects.
Uploaded by:
Eiz
Luna
