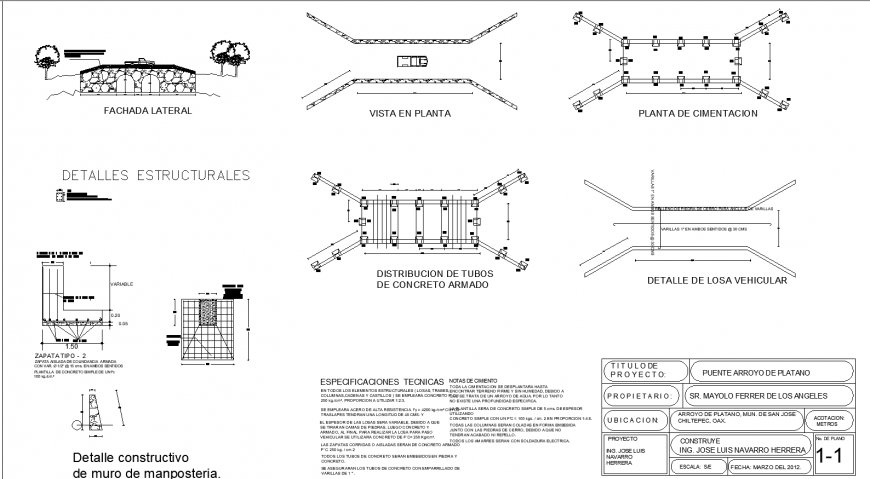Stone bridge detail drawing in dwg file.
Description
Stone bridge detail drawing in dwg file. Top view plan with dimension of the stone bridge. Structural detail of stone bridge. Distribution of concrete armed structure. Detail construction of masonry.
Uploaded by:
Eiz
Luna
