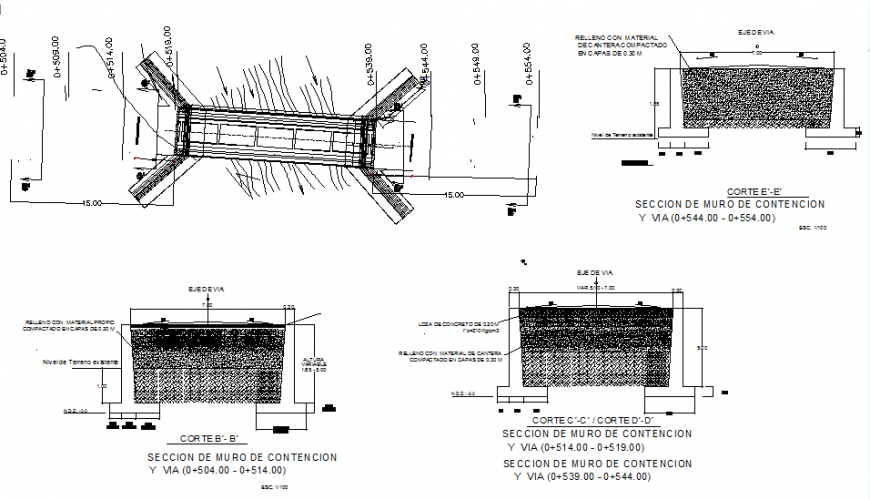Pile foundation section plan
Description
Pile foundation section plan, section A-A’ detail, section B-B’ detail, section C-C’ detail, section E-E’ detail, concrete mortar detail, reinforcement detail, bolt nut detail, centre line detail, leveling detail, etc.
Uploaded by:
Eiz
Luna
