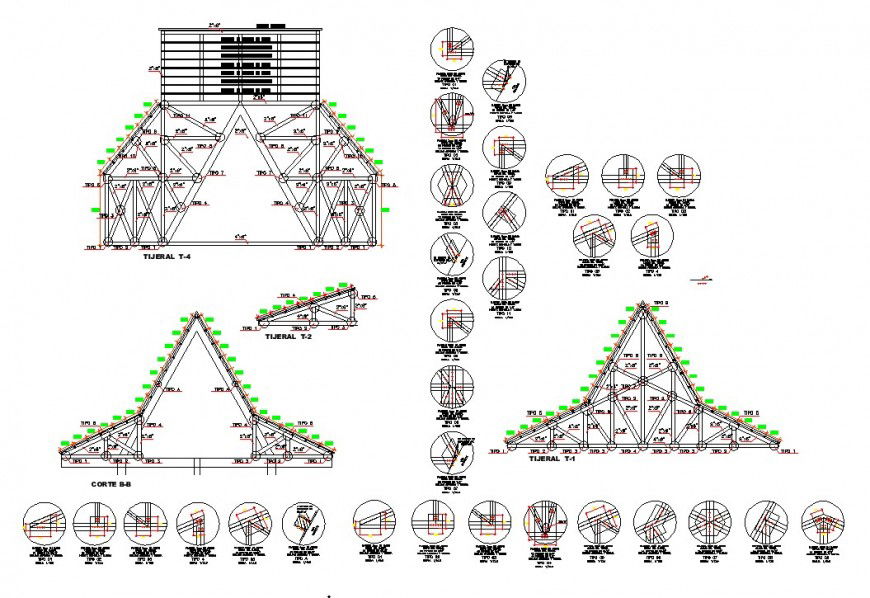King post roof section layout file
Description
King post roof section layout file, dimension detail, naming detail, reinforcement detail, naming detail, leveling detail, bolt nut detail, not to scale detail, section A-A’ detail, section B-B’ detail, section C-C’ detail, etc.
File Type:
DWG
File Size:
2.1 MB
Category::
Construction
Sub Category::
Concrete And Reinforced Concrete Details
type:
Gold
Uploaded by:
Eiz
Luna
