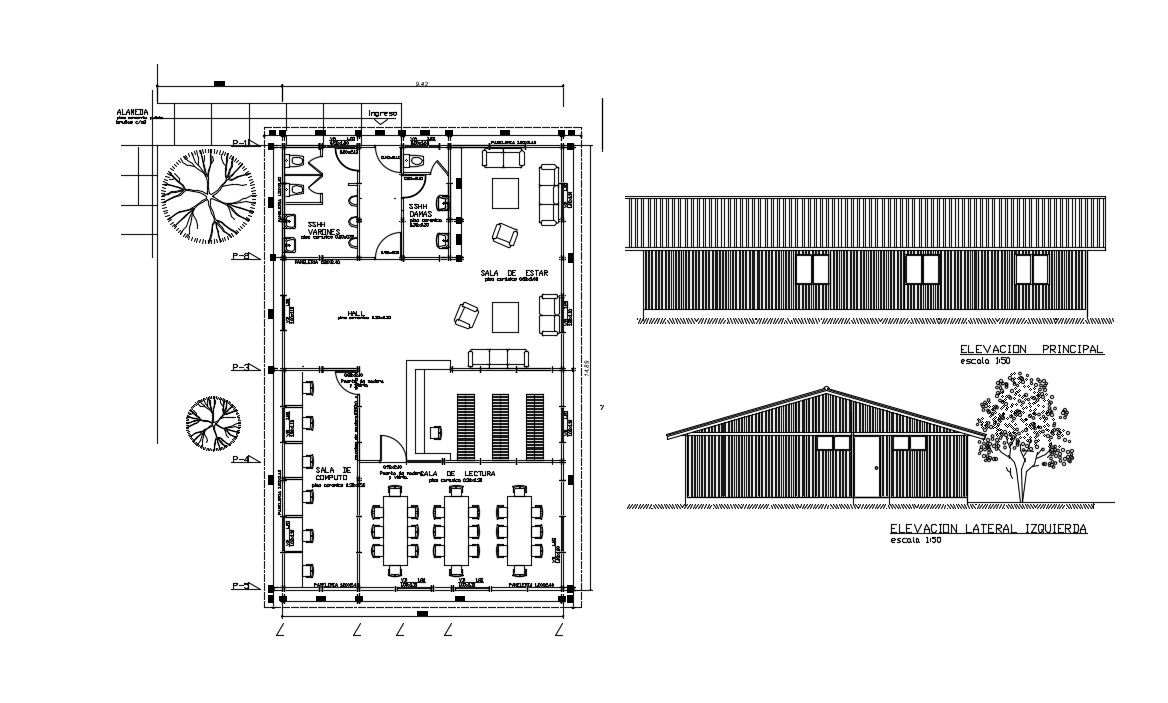Structure Detail In AutoCAD File
Description
Structure Detail In AutoCAD File This Structure Beam Detail & Column Detail, Structure detail Design.Structure Detail In AutoCAD File
File Type:
DWG
File Size:
300 KB
Category::
Structure
Sub Category::
Section Plan CAD Blocks & DWG Drawing Models
type:
Gold
Uploaded by:
Priyanka
Patel

