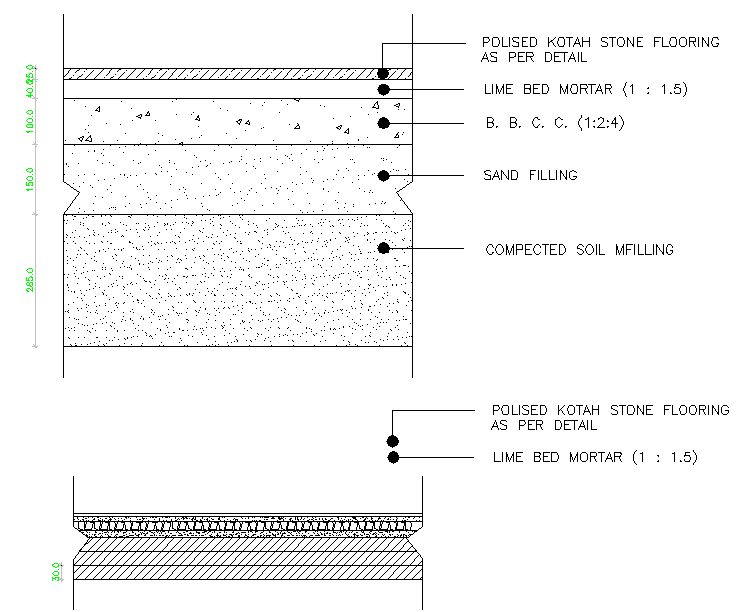Concrete section detail
Description
Stone flooring detail, Lime bed mortar, Sand filling, etc detail.
File Type:
DWG
File Size:
680 KB
Category::
Structure
Sub Category::
Section Plan CAD Blocks & DWG Drawing Models
type:
Free

Uploaded by:
john
kelly
