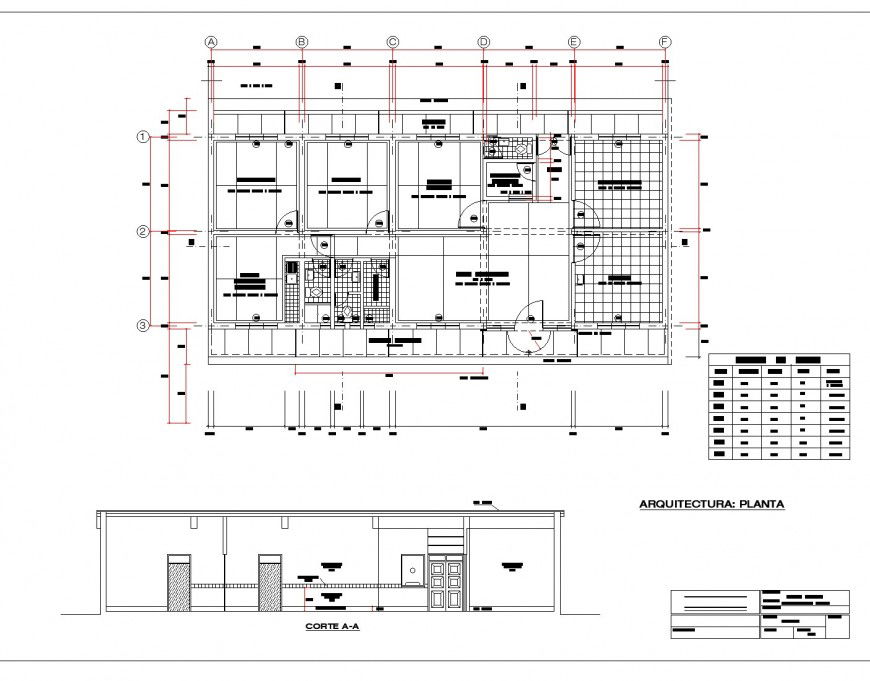Plan Rural region medical store autocad file
Description
Plan Rural region medical store autocad file, section A-A detail, section line detail, door window detail, dimension detail, legend detail, specification detail, top view plan detail, center line detail, furniture detail, hatching detail, etc.
Uploaded by:
Eiz
Luna
