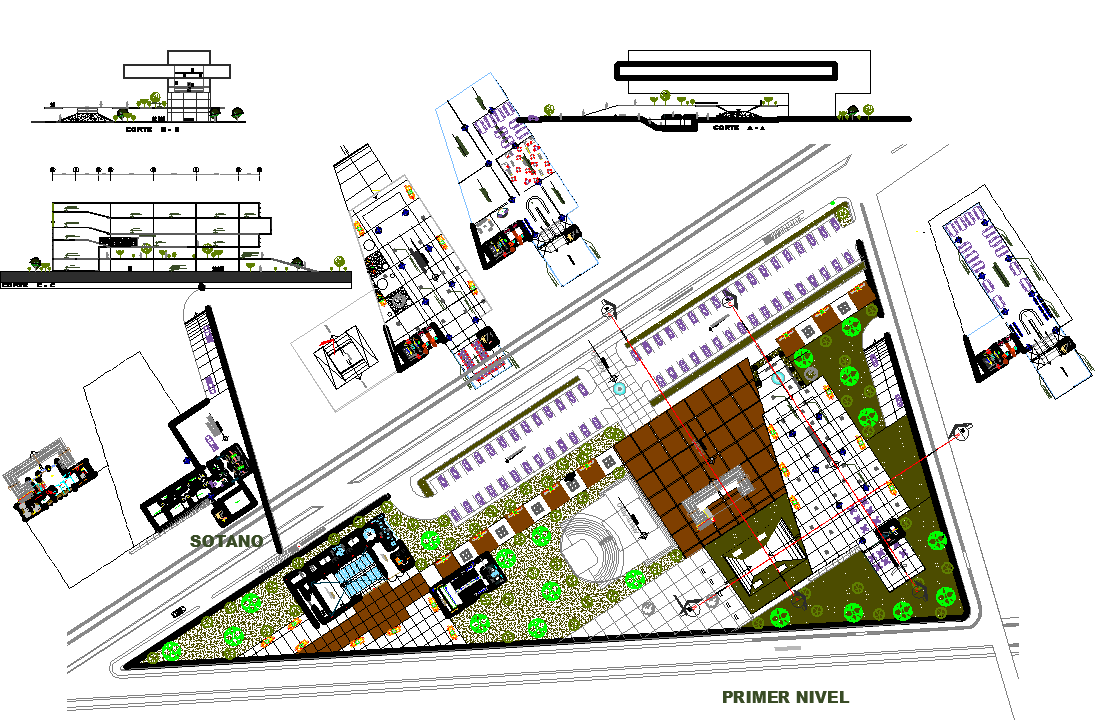Government Municipal Project dwg file
Description
Government Municipal Project dwg file.
the architecture layout plan includes an open auditorium, vehicle parking, landscaping design, all floor level layout plan with furniture detail and elevation design of Government Municipal Project detail view.
Uploaded by:

