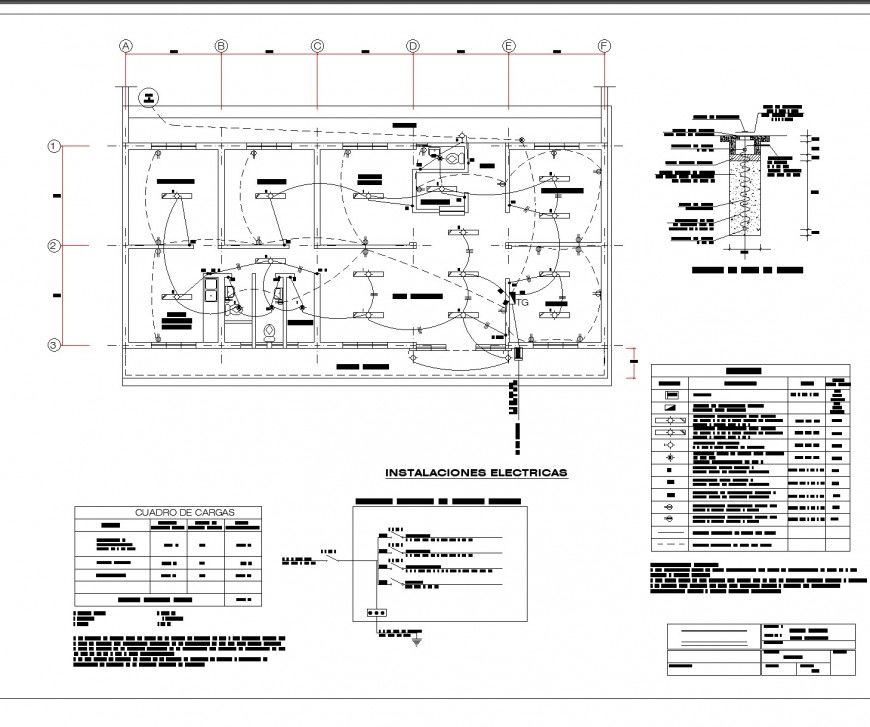Medical store layout file
Description
Medical store layout file, top view detail, door window detail, legend detail, specification detail, dimension detail, ,naming detail, center line detail, section line detail, concrete masonry detail, furniture detail, sanitary detail, etc.
Uploaded by:
Eiz
Luna

