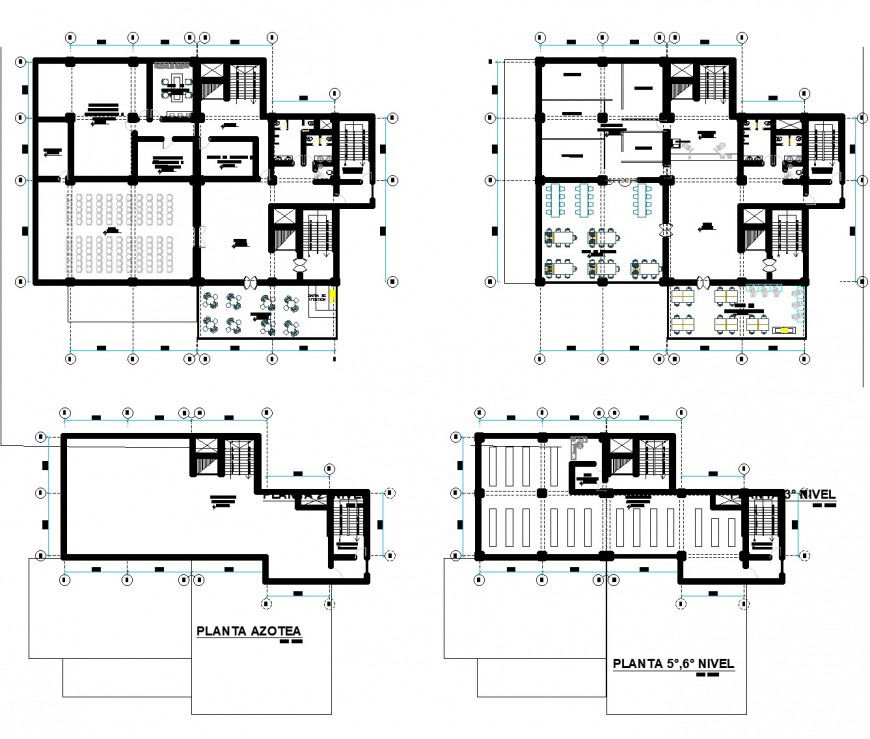Regional building plan layout file
Description
Regional building layout file, naming detail, dimension detail, stair detail, furniture detail, floor level detail, door window detail, section line detail, center line detail, parking detail, etc.
Uploaded by:
Eiz
Luna

