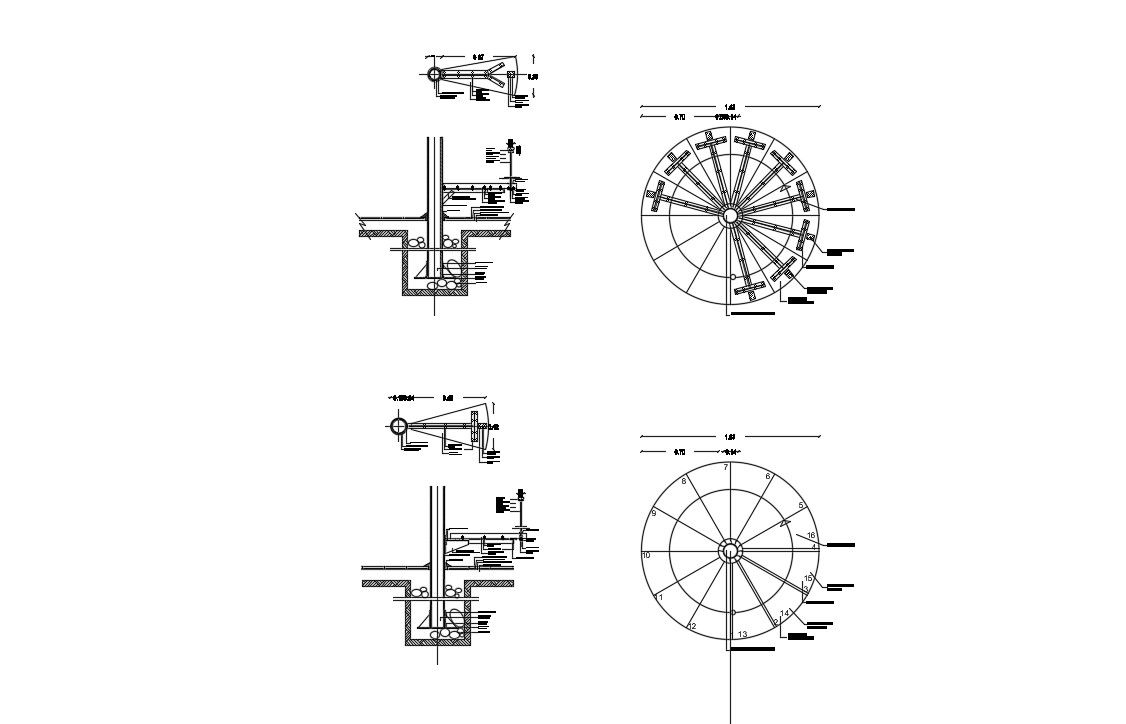Staircase Plan In AutoCAD File
Description
Staircase Plan In AutoCAD File, Special types of stairs include escalators and ladders.Staircase Plan In AutoCAD.
File Type:
DWG
File Size:
151 KB
Category::
Mechanical and Machinery
Sub Category::
Structural Steel Drawings
type:
Gold
Uploaded by:
Priyanka
Patel
