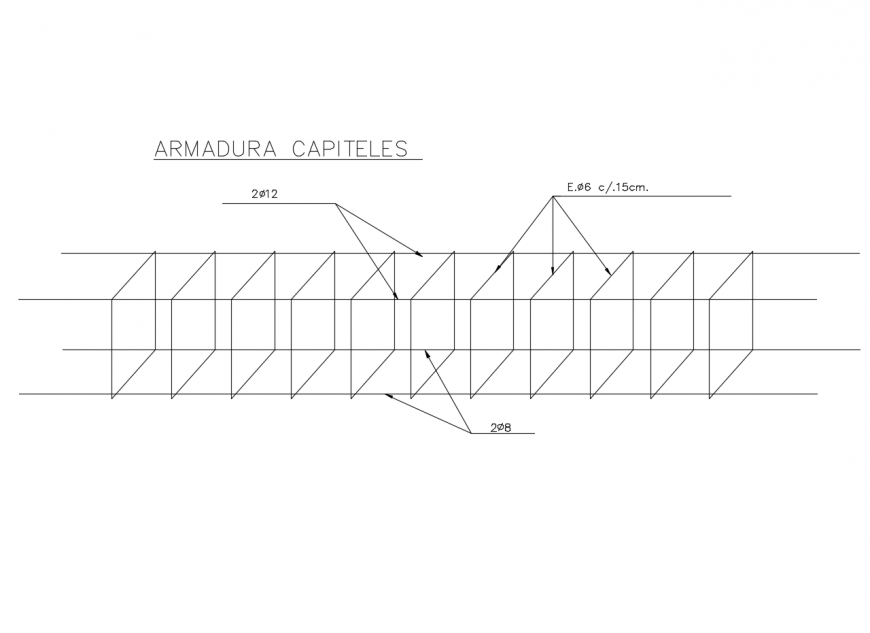Isometric view of beam with structure design dwg file
Description
Isometric view of beam with structure design dwg file in design with view of beam horizontal view with round bar support view with rectangular bar design with its dimension.
Uploaded by:
Eiz
Luna

