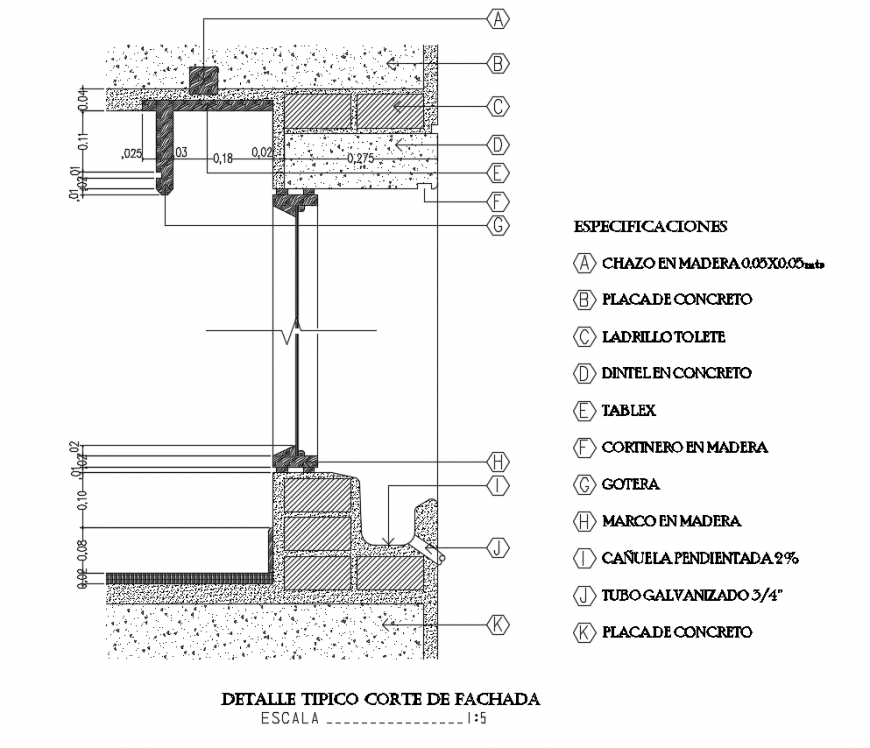Typical detail of section facade dwg file
Description
Typical detail of section facade dwg file in sectional elevation with view of wall with wall support and foundation with view of column support with concrete view with important dimension.
Uploaded by:
Eiz
Luna

