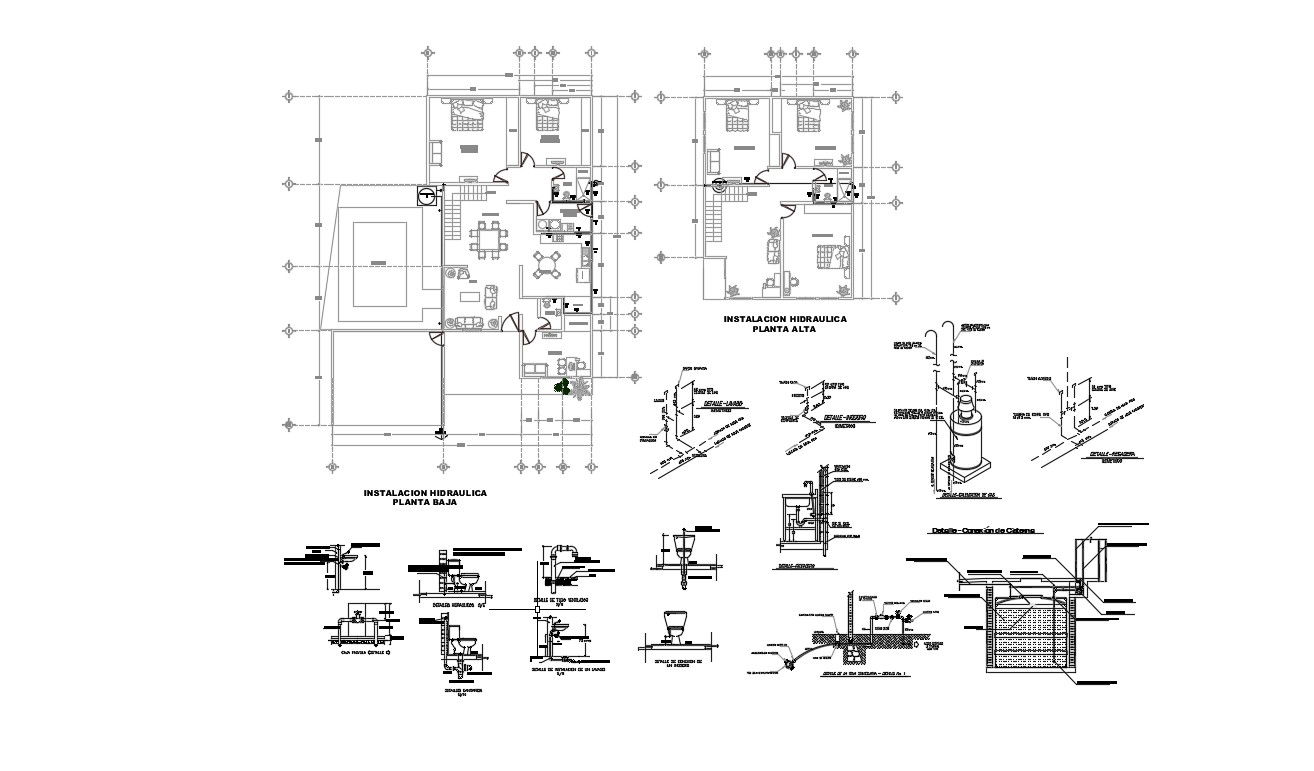Hotel Building Plan In DWG File
Description
Hotel Building Plan In DWG File ARCHITECTURAL PLANT, GUEST BEDROOM, STUDY ROOM, RECREATION AREA, PICNIC AREA , swimming POOL, BEDROOM, LONGITUDINAL SECTION, Hotel details dwg file. hotel details download file,Hotel Building Plan In DWG File
Uploaded by:
helly
panchal

