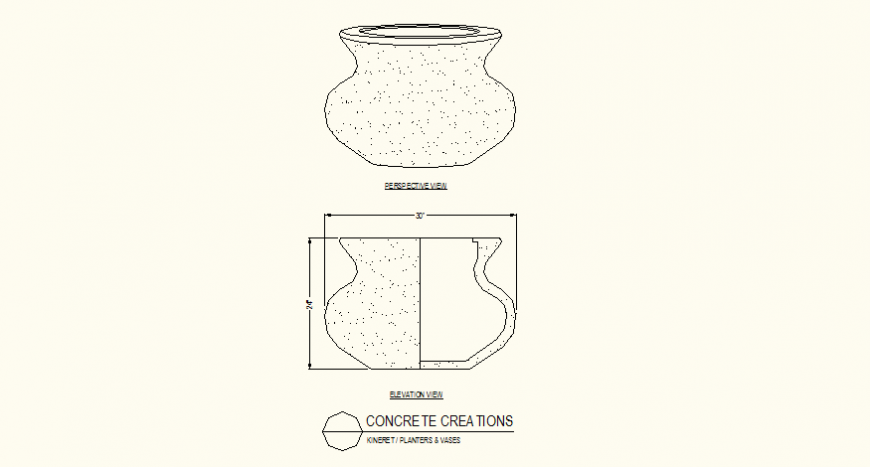Concrete planters and vase detail plan dwg file
Description
Concrete planters and vase detail plan dwg file, concrete detail, centre line detail, perspective view detail, dimension detail, elevation view detail, etc.
File Type:
DWG
File Size:
185 KB
Category::
Dwg Cad Blocks
Sub Category::
Cad Logo And Symbol Block
type:
Gold
Uploaded by:
Eiz
Luna
