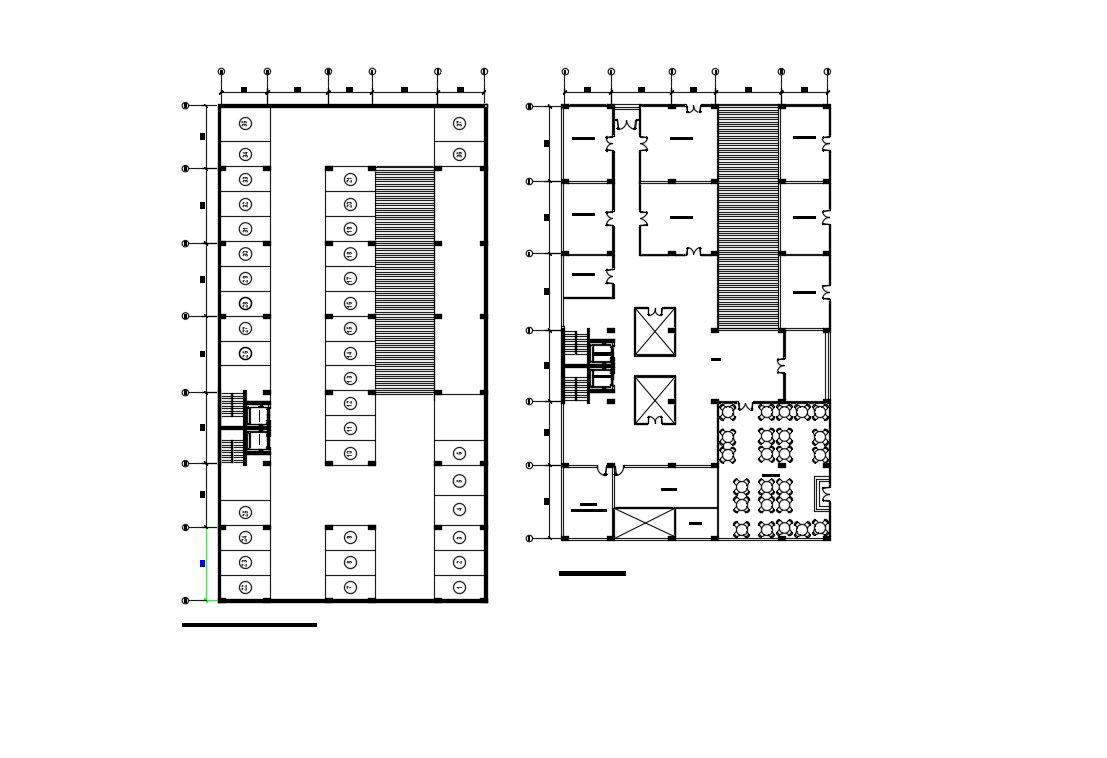Office Building Plans In AutoCAD File
Description
Office Building Plans In AutoCAD File inducing in a TRADE, LIFT, ROOM, DISTRIBUTION BASEMENT PARKING, ALIGHIERI BASEMENT PARKING, Office building details download file, Office Building Plans In AutoCAD File
Uploaded by:
helly
panchal
