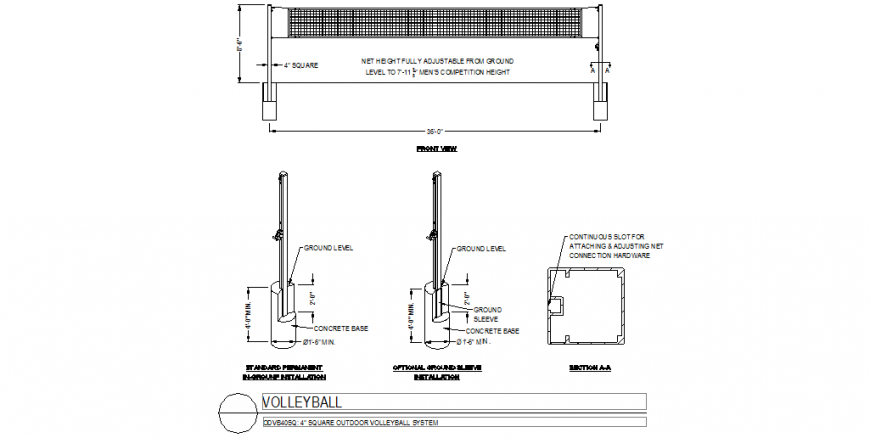Volley ball ground plan and section detail layout file
Description
Volley ball ground plan and section detail layout file, front elevation detail, dimension detail, naming detail, section line detail, section A-A’ detail, ground level detail, hatching detail, etc.
Uploaded by:
Eiz
Luna
