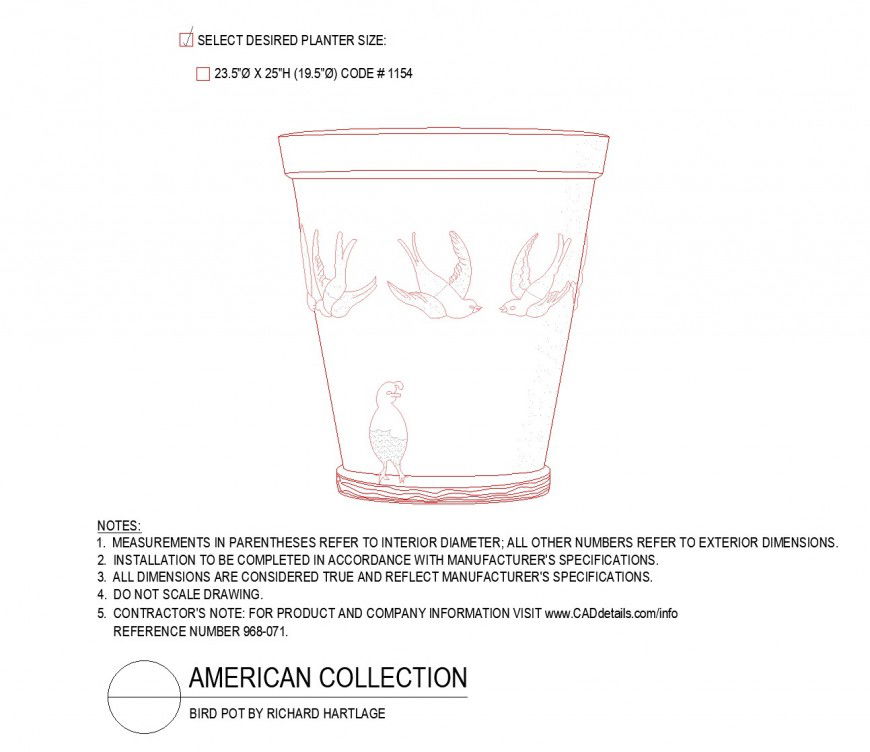Bird pot Richard harlage American collection plan autocad file
Description
Bird pot Richard harlage American collection plan autocad file, dimension detail, naming detail, birds detail, front elevation detail, specification detail, etc.
Uploaded by:
Eiz
Luna

