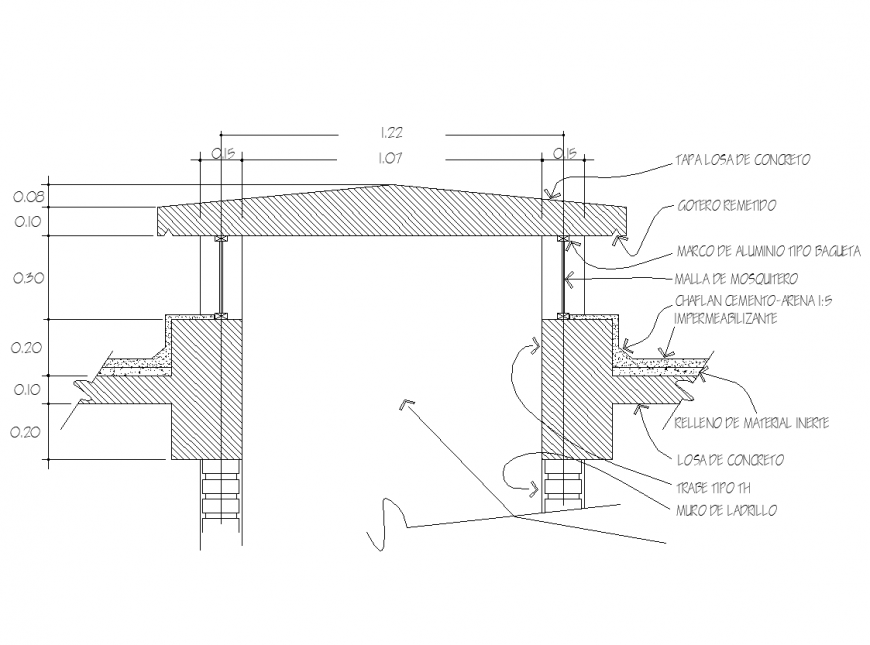Sectional elevation with wall construction detail dwg file
Description
Sectional elevation with wall construction detail dwg file with column detail, wall support detail,wall detail, concrete detail,dimension detail,concrete detail.
Uploaded by:
Eiz
Luna
