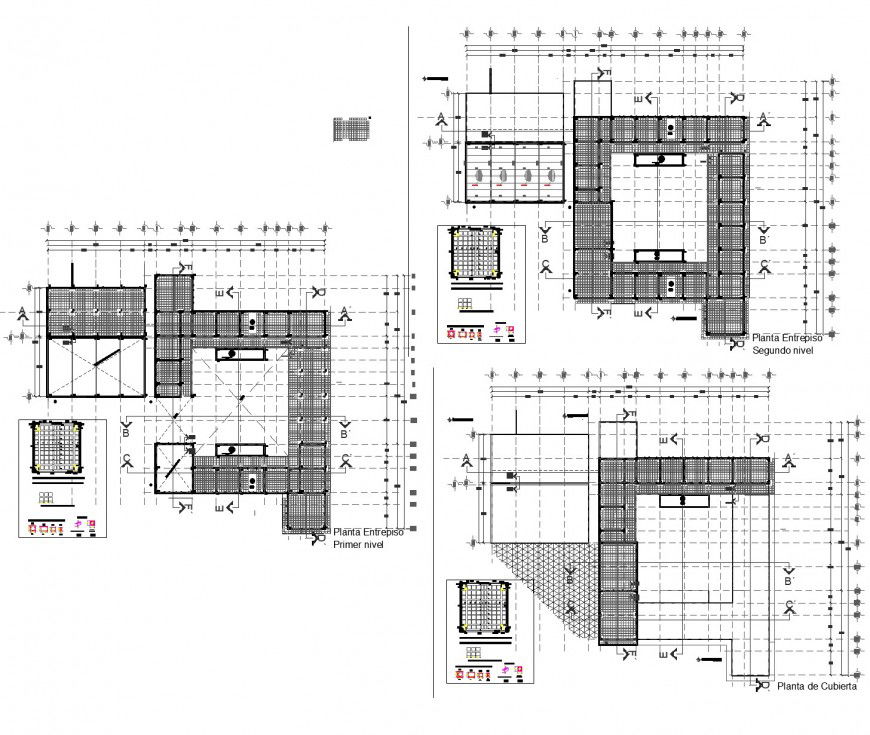Column section and hatching plan dwg file
Description
Column section and hatching plan dwg file, centre lien plan detail, dimension detail, naming detail, leveling detail, section lien detail, column section detail, toilet plan detail, flooring plan detail, etc.
Uploaded by:
Eiz
Luna

