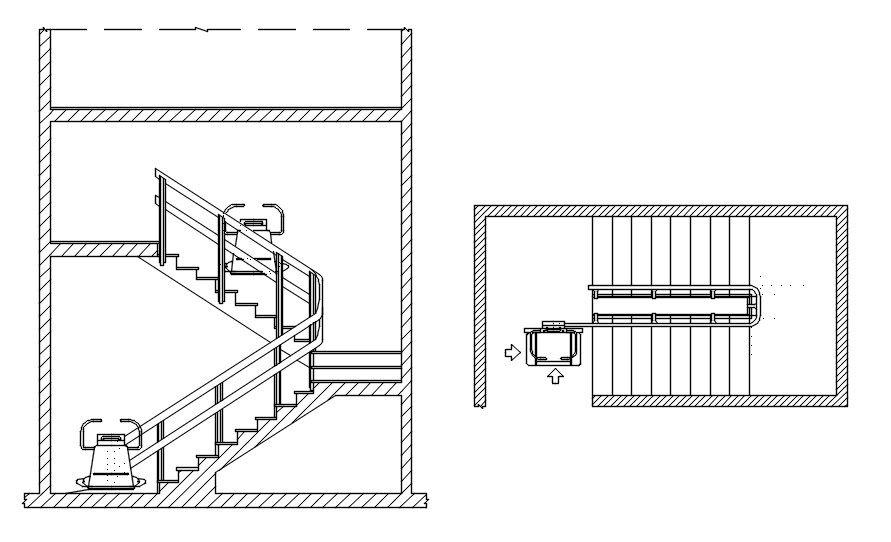Plan and section design of the stair in AutoCAD 2D drawing, CAD file, dwg file
Description
Plan and section design of the stair in AutoCAD 2D drawing. For more details and different CAD blocks download the AutoCAD dwg file.
Uploaded by:
viddhi
chajjed
