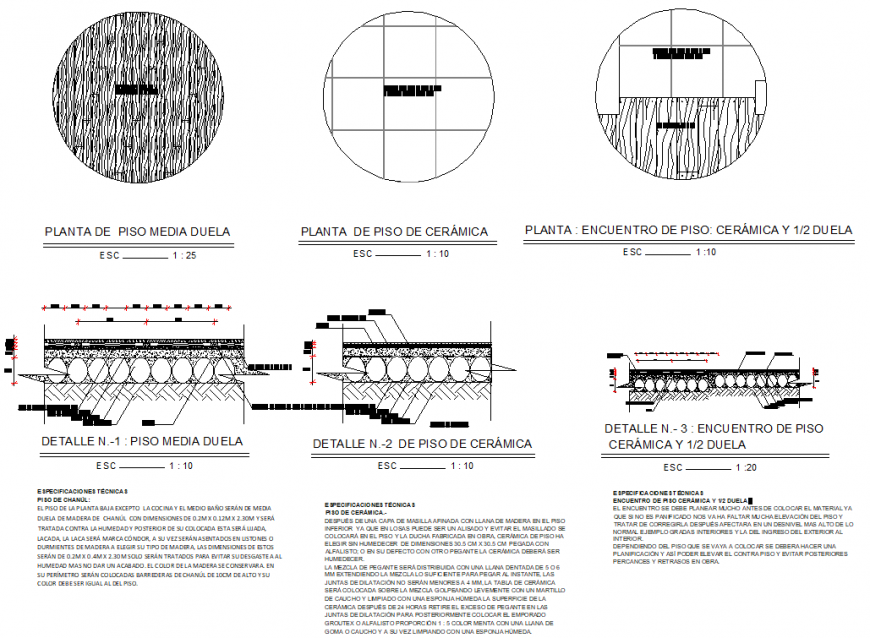Ceramic Half floor section plan dwg file
Description
Ceramic Half floor section plan dwg file, scale 1:10 detail, dimension detail, naming detail, stone detail, soil detail, concrete mortar detail, specification detail, wooden material detail, etc.
Uploaded by:
Eiz
Luna
