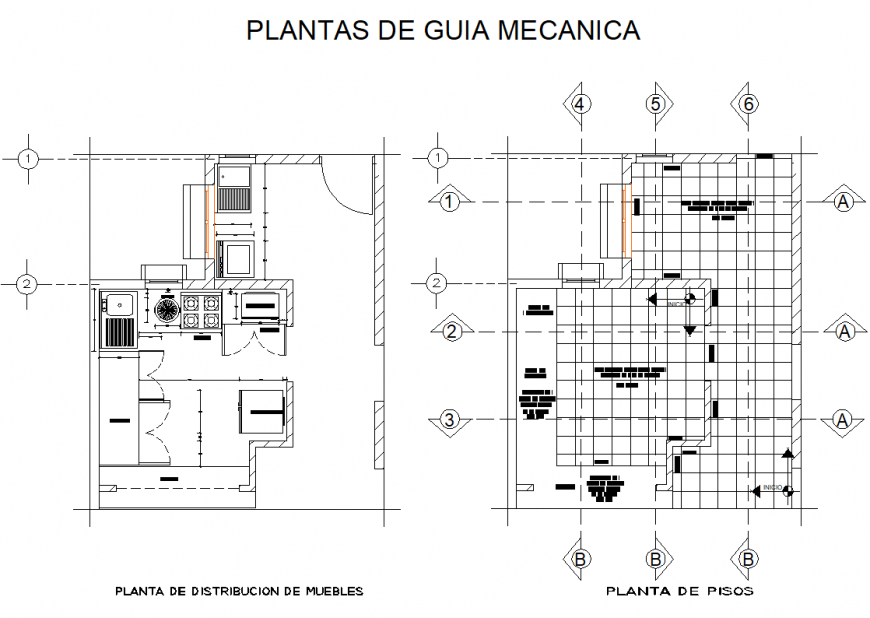Details of must contain mechanical guide plan
Description
Details of must contain mechanical guide plan, centre line plan detail, dimension detail, naming detail, hidden line detail, furniture detail in door and window detail, kitchen detail in stove and oven detail, etc.
Uploaded by:
Eiz
Luna
