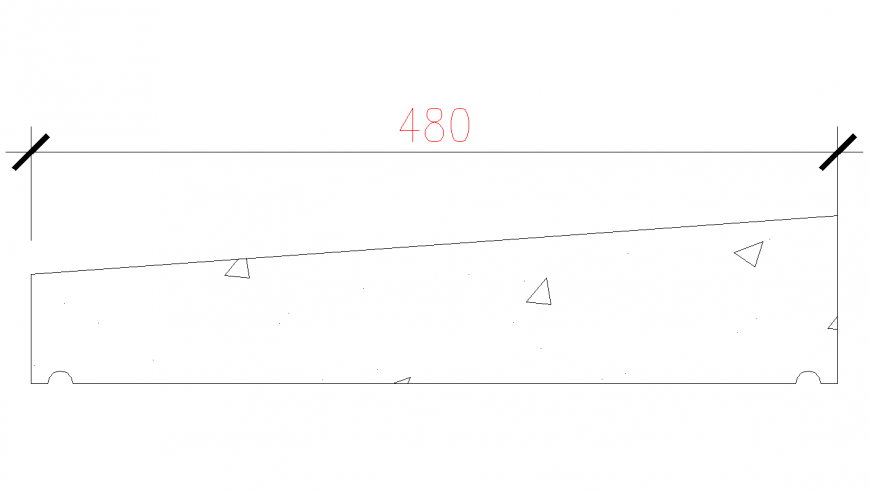Metal suspended ceiling end with special profile dwg file
Description
Metal suspended ceiling end with special profile dwg file in elevation detail,ceiling end detail,concrete of block,480 size of profile detail,dimension detail,etc.
Uploaded by:
Eiz
Luna
