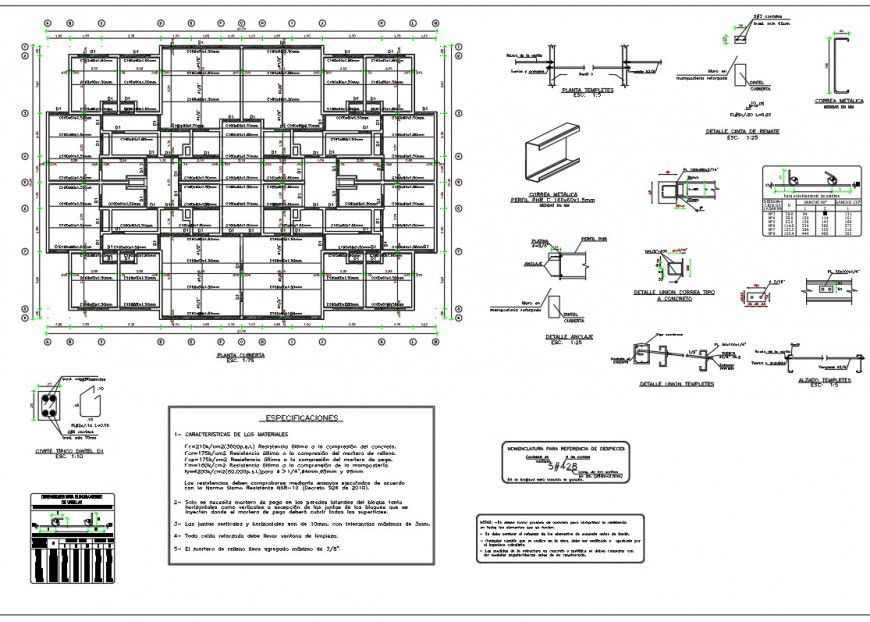Table anchor specification dwg file
Description
Table anchor specification dwg file, centre line plan detail, dimension detail, naming detail, reinforcement detail, bolt nut detail, cut out detail, table specification detail, etc.
Uploaded by:
Eiz
Luna

