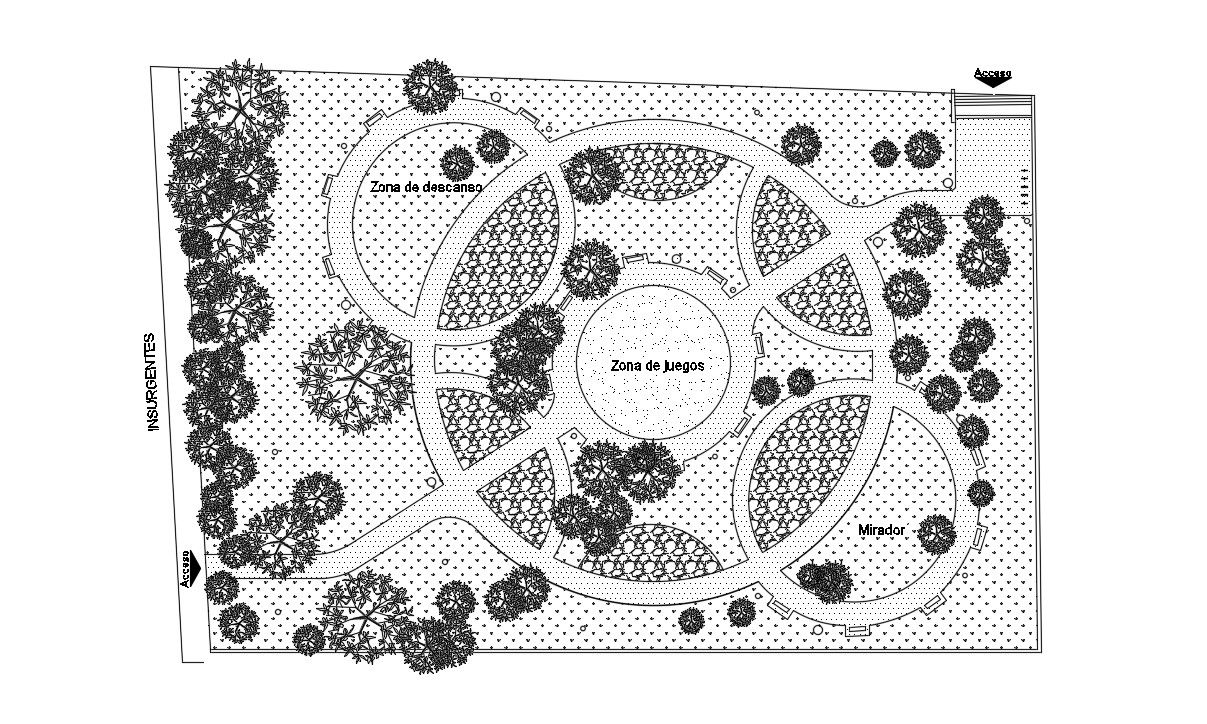Garden Design Plans In DWG File
Description
Garden Design Plans In DWG File This Garden LAy-out Design Draw in autocad format. This Park Design Detail In Lay-out and all detail include this Autocad file. Garden Design Plans In DWG File
Uploaded by:
Priyanka
Patel
