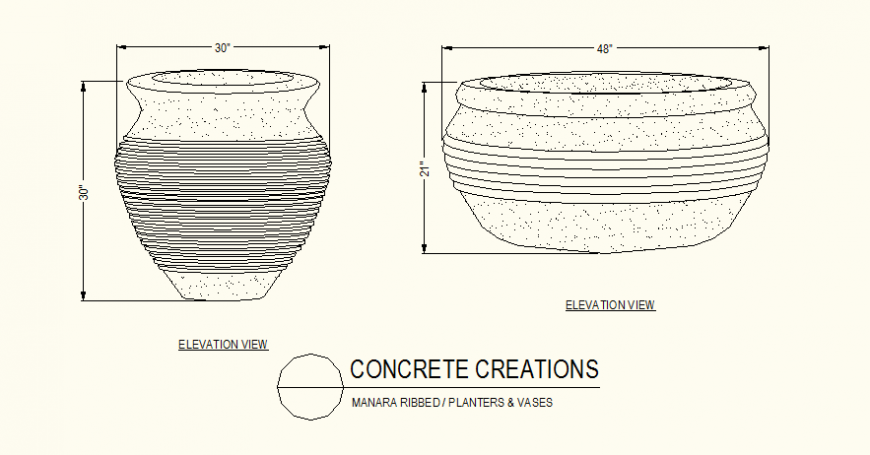Concrete planters and vase detail elevation dwg file
Description
Concrete planters and vase detail elevation dwg file, front elevation detail, dimension detail, concreting detail, height detail, etc.
File Type:
DWG
File Size:
377 KB
Category::
Dwg Cad Blocks
Sub Category::
Cad Logo And Symbol Block
type:
Gold
Uploaded by:
Eiz
Luna

