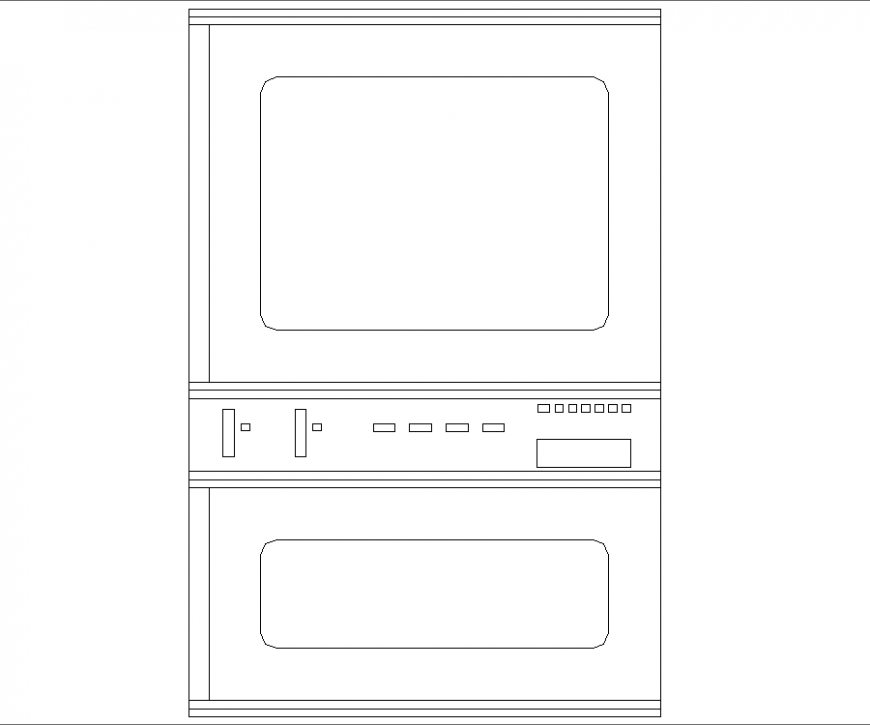The fridge plan with the detailing dwg file.
Description
The fridge plan with the detailing dwg file. The front view of fridge plan with detailing of handle, stand, etc.,
File Type:
DWG
File Size:
15 KB
Category::
Dwg Cad Blocks
Sub Category::
Cad Logo And Symbol Block
type:
Gold
Uploaded by:
Eiz
Luna
