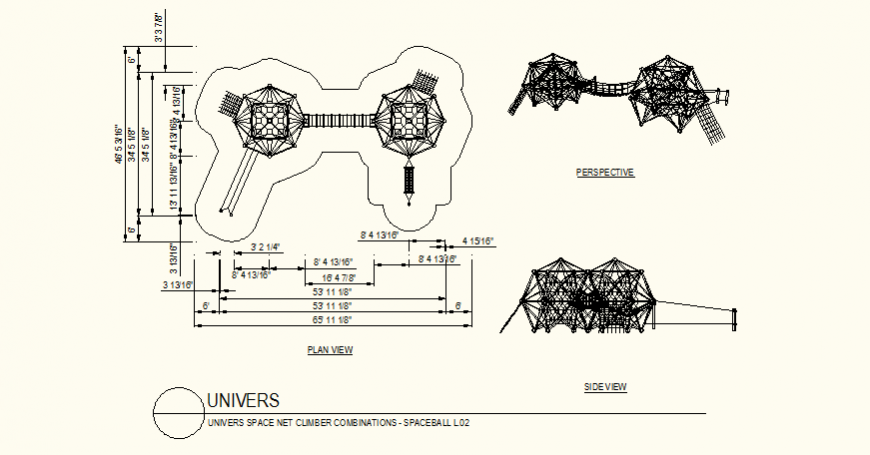Ufo space net climber detail plan and elevation dwg file
Description
Ufo space net climber detail plan and elevation dwg file, plan view detail, perspective view detail, dimension detail, hatching detail, side elevation detail, etc.
File Type:
DWG
File Size:
180 KB
Category::
Dwg Cad Blocks
Sub Category::
Cad Logo And Symbol Block
type:
Gold
Uploaded by:
Eiz
Luna

