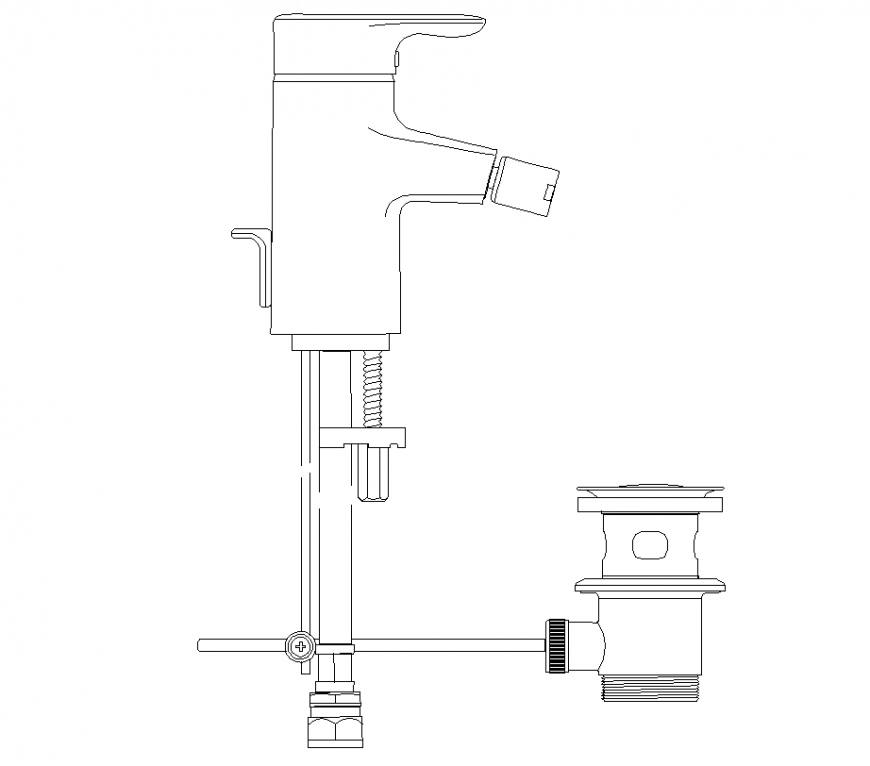Bathroom detail with its shower area dwg file
Description
Bathroom detail with its shower area dwg file in design of elevation of shower area with view of base and view of its design.
File Type:
DWG
File Size:
27 KB
Category::
Interior Design
Sub Category::
Bathroom Interior Design
type:
Gold
Uploaded by:
Eiz
Luna

