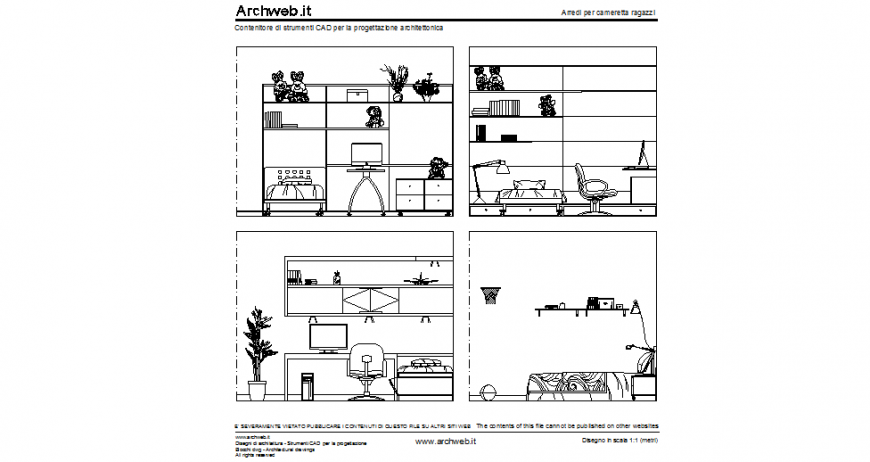Arm chair Auto Cad blocks with different interior view dwg file
Description
Arm chair Auto Cad blocks with different interior view dwg file in elevation with designer wardrobe,with floer pot and armed chair view with different interior view.
File Type:
DWG
File Size:
82 KB
Category::
Dwg Cad Blocks
Sub Category::
Cad Logo And Symbol Block
type:
Gold
Uploaded by:
Eiz
Luna

